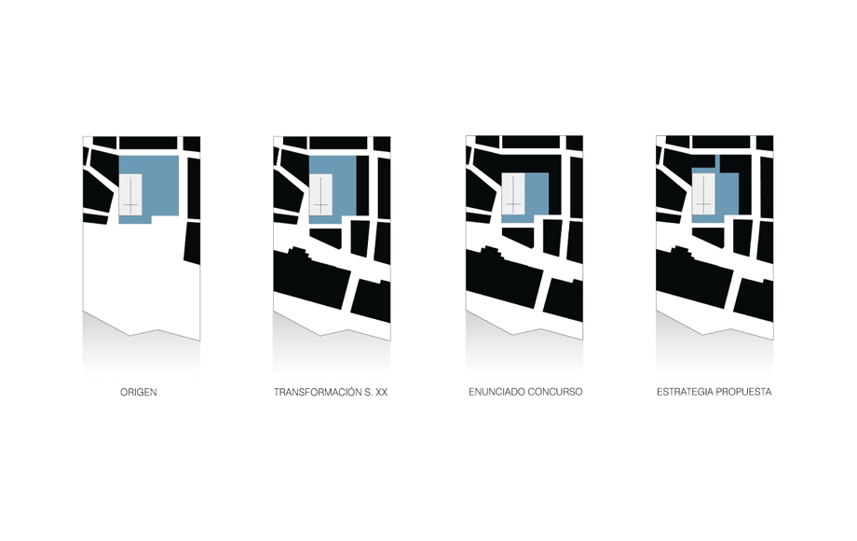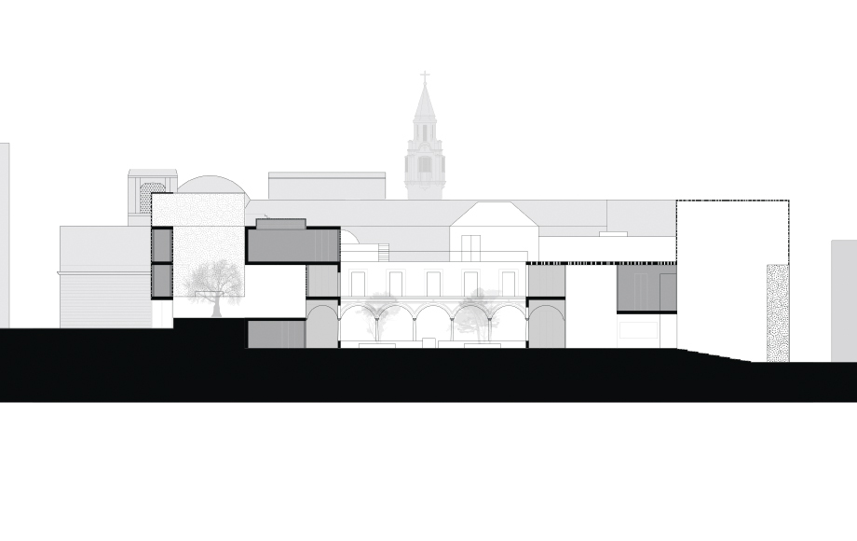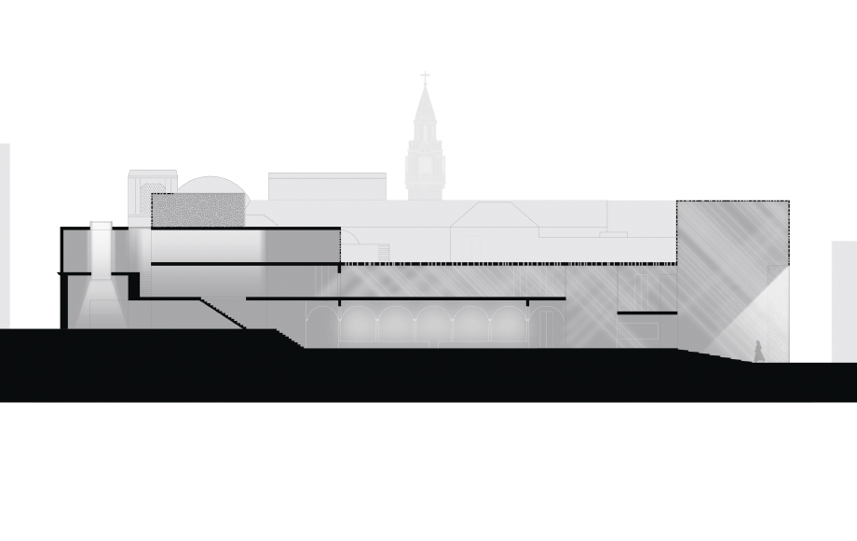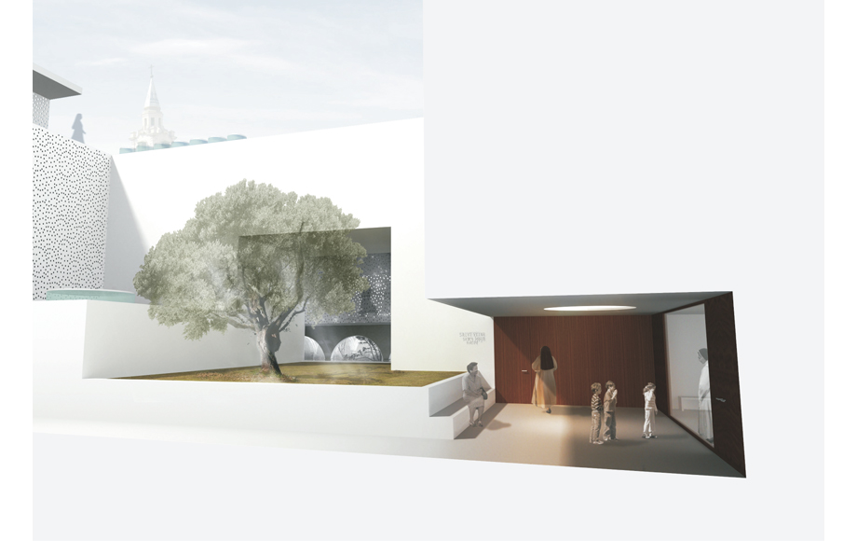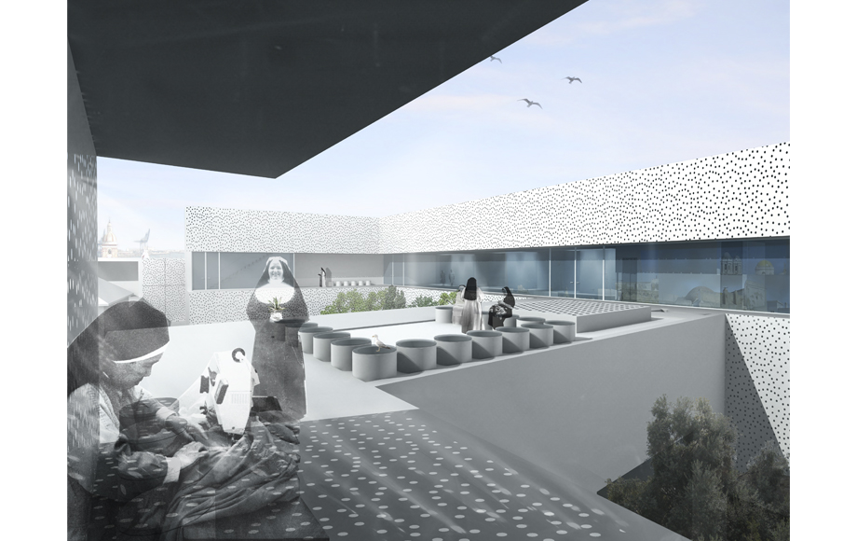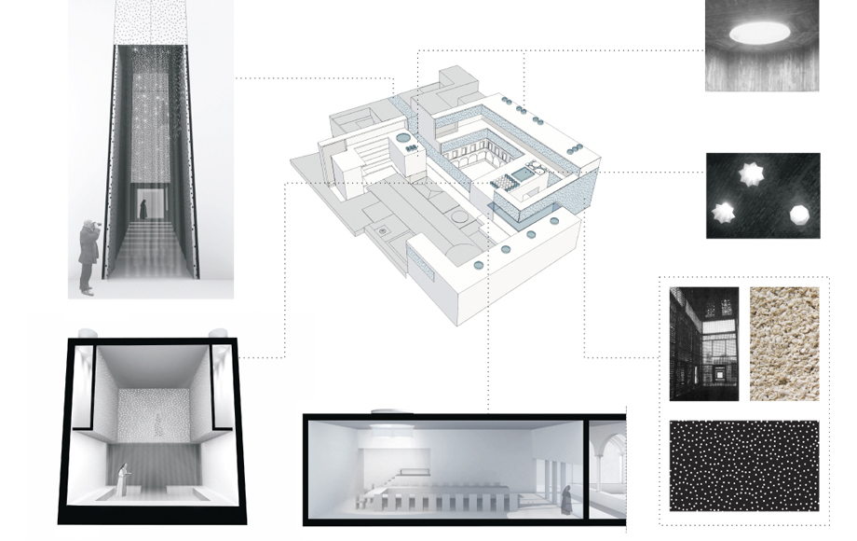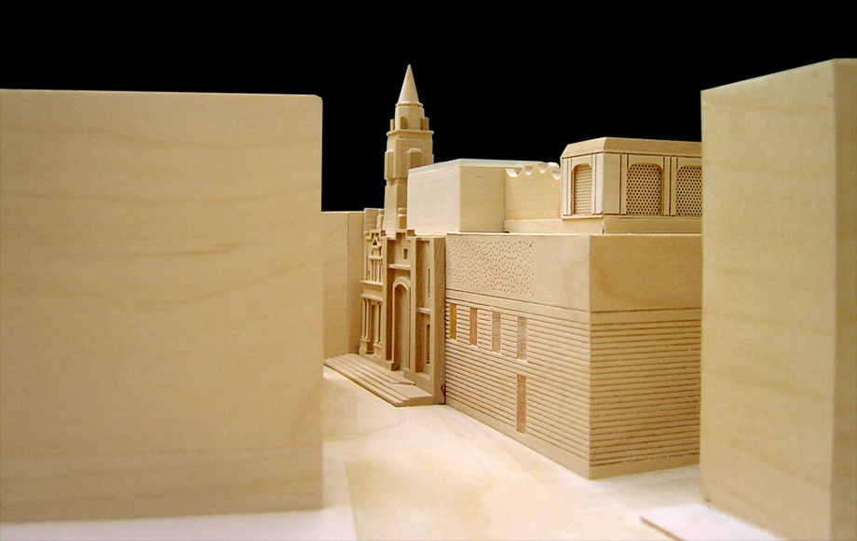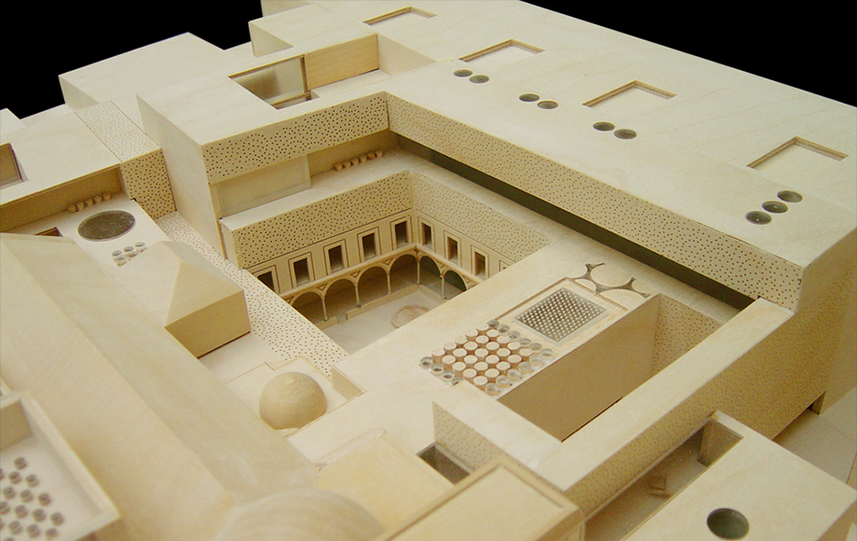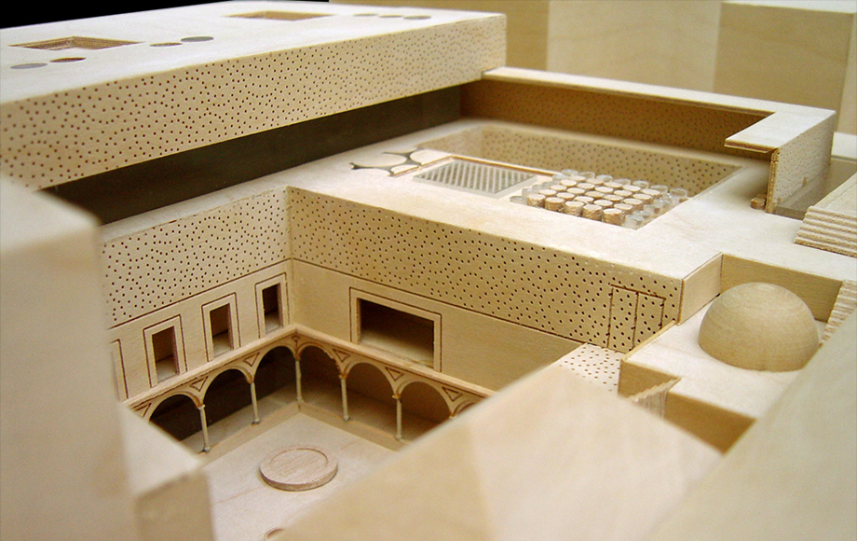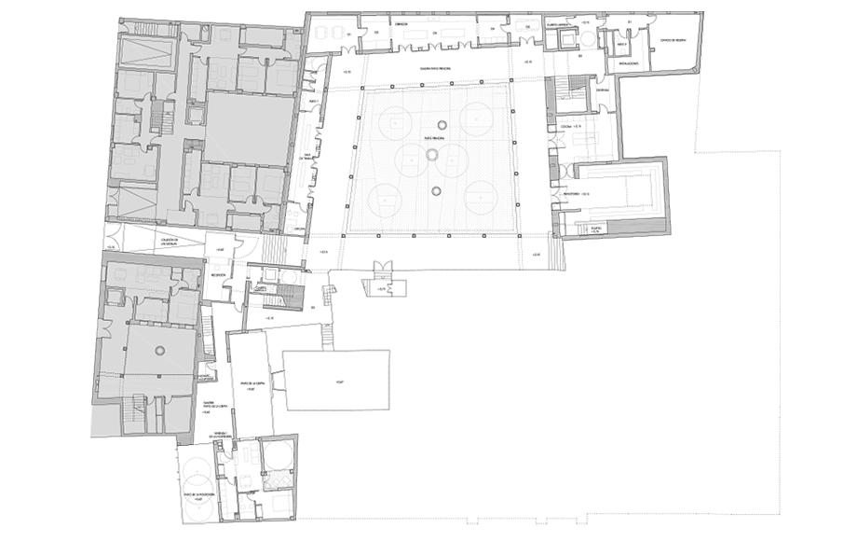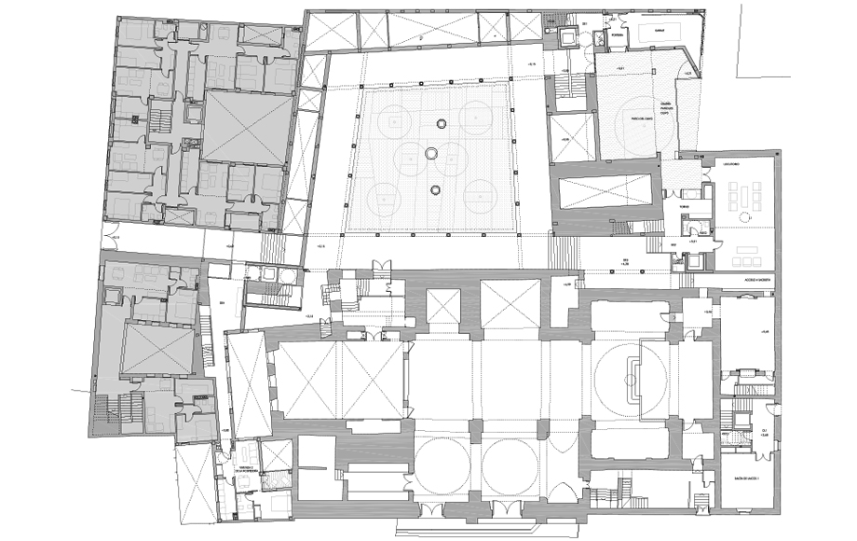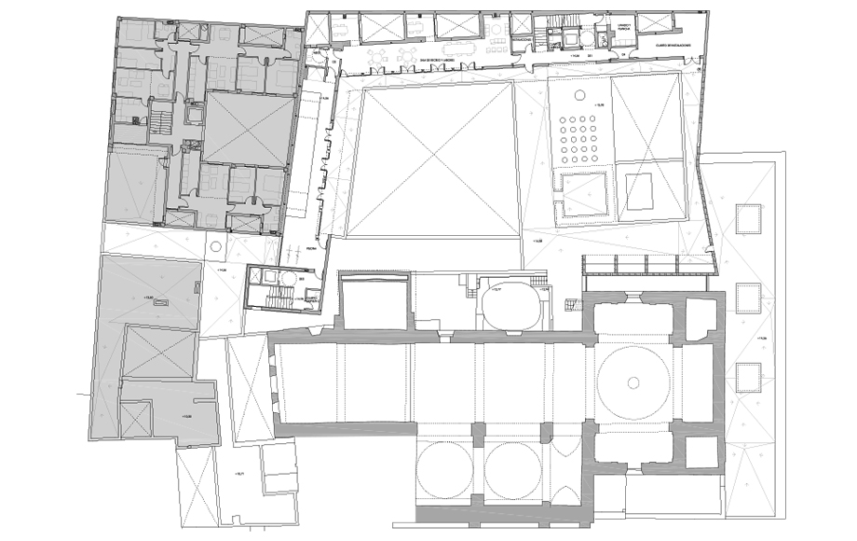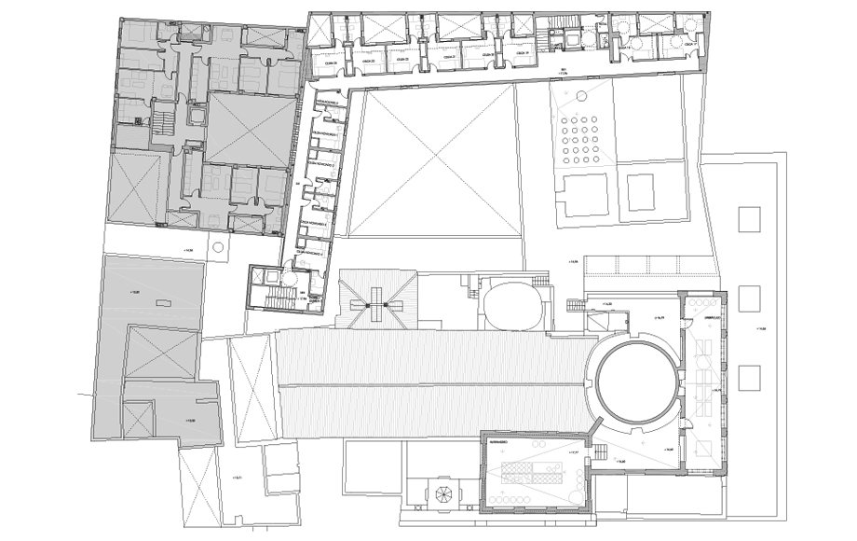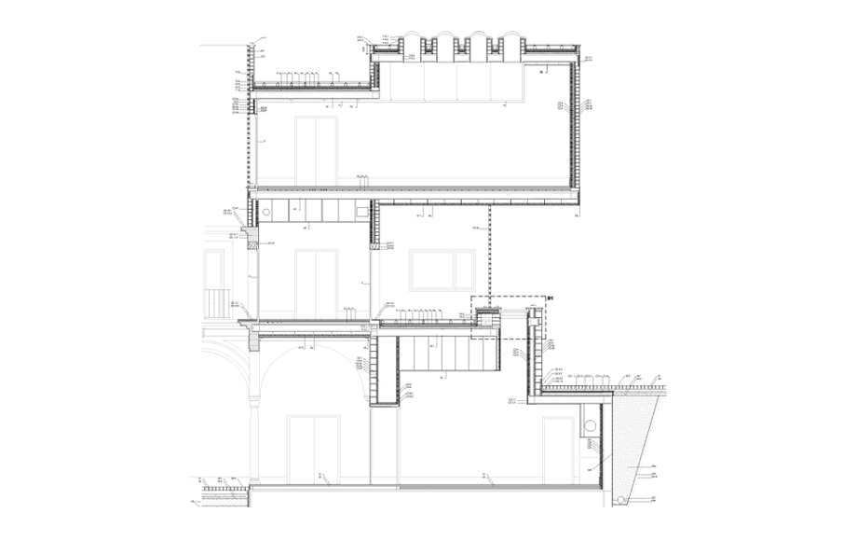Santa Maria Convent
Cádiz, 2006-2009
An isolated form of life among cloistered grounds and hidden roofs terraces.
When designing a convent for cloistered nuns we must begin asking ourselves what living in seclusion from the outside world means nowadays. In the case of this rehabilitation of a 17th century convent in a dense urban environment, this question is answered in part by taking into consideration the pre-existing structures —a large cloister, various patios, and its contact with the church— and the characteristics of the Santa María quarter in Cadiz: the sequence of streets, squares, alleys, entryways, patios, houses and roof terraces that merge fluidly, shaping forms of inhabitation that soften the edges of the relationship between public and private space.
The proposal traces posible interfaces between the convent and the city in the building’s ancient walls. Around an old wild olive tree the entry patio is re-positioned. Simultaneously, to maintain and enhance the building’s street-to-street transversal quality, a covered passageway is created between the two social housing ensembles that are also part of the project brief.
The old cloister once again becomes the center of the community’s daily amblings. The convent’s representative spaces (kitchen, refectory, chapter room, chapel and archive, among others) become a new ensemble made up of spaces that are inter-connected and differently lit. The private world of the nuns’ cells reaches the highest floors, looking over the rooftops. These terraces, interconnected with those of the church, become recreational areas: we imagine a small orchard or a garden of exuberant pots from which the immensity of the sky and of the sea of Cádiz is contemplated.


